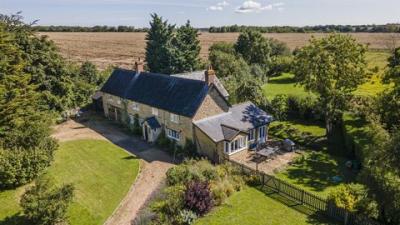Categories ▼
Counties▼
ADS » BUCKINGHAMSHIRE » STOKE GOLDINGTON » REAL ESTATE » #94983
A delightful detached cottage standing in its own grounds of approaching 1 acre and enjoying privacy and seclusion to all its boundaries. A properly described country cottage which nestles some way down an un-adopted road and is located central to its grounds. The cottage has origins in the 1700s with later more recent extensions now creating a substantial stone built family home with generously proportioned rooms retaining many character features reflective of its origins.
Property Walk Through
A quaint porch opens into a wood floored reception hall of spacious proportions with exposed beams and wall lighting. The staircase to the first floor rises from this area.
Doors off to the principal rooms including the sitting room which presents a magnificent inglenook fireplace housing a wood burning stove. There are double aspect windows with attractive shuttering and to one wall there are decorative stone niches with exposed beams over. A second reception room is available also having an attractive stone fireplace with brick detailing over and housing a wood burning stove. Beams are evident to the ceiling. This room has a window to the front elevation and has wooden flooring.
A traditional "Farmhouse" style kitchen stands to the rear elevation of the property with views over the gardens. And is well equipped to comprise a "Butler" style sink manufactured by Shaw's with cupboards under. Further extensive range of cupboard units to base and high levels. An excellent "aga" oil fired oven in racing green is in situ alongside a similarly coloured companion oven fired by lpg. There are beams to the ceiling and tiling to the floor. Door opens to the rear porch with garage access and thereafter access to the garden.
A garden room presents as a more recent extension (approx 15 years) and provides a wood burning stove and exposed stonework to the walls. This room wraps around the rear of the west wing and is double glazed having several openers and double doors accessing the garden.
The first floor has accommodation on two levels and comfortably provides 4 bedrooms, hobby room and a study. The master bedroom has en suite facilities with an attractive slipper bath, large shower cubicle, wash basin and WC. The floors and walls are tiled and there is a heated towel rail. The guest bedroom also has an en suite facility with WC, washbasin and shower cubicle. The study is located to the rear elevation. A family bathroom has a good size bath with overhead shower and screen, washbasin and WC. The walls and flooring are tiled and there is a heated towel rail.
Outside
Leave the B526 and carry on down the un-adopted road until reaching Eakley Manor Cottage on the right hand side. Open the twin 5 bar gates and follow the gravel drive which forms a turning circle within the front garden area and accesses the garaging and carport. The garage can house two cars with sufficient extra space to provide a workshop area if required. The carport is adjacent.
The front garden is privatised by hedging and there are lawn areas and flower borders. The lawn extends around the property and is arranged in a tiered system at the rear with sleepers retaining the earth on the higher levels. The rear garden is secluded and sheltered with ranch style fencing to the boundaries.
Agents Notes
The property has mains electric.
Drainage is by septic tank
Water is provided from a well shared by other nearby properties. It is filtered and pumped electronically to the properties and is inspected and tested annually by the local authority. The cost of the electricity is shared by the users.
Central heating is by oil fired radiator.
There is a run off ditch in the garden to assist in disposing of excess water from the fields in times of heavy rainfall.
Disclaimer
Whilst we endeavour to make our sales particulars accurate and reliable, if there is any point which is of particular importance to you please contact the office and we will be pleased to verify the information for you. Do so, particularly if contemplating travelling some distance to view the property. The mention of any appliance and/or services to this property does not imply that they are in full and efficient working order, and their condition is unknown to us. Unless fixtures and fittings are specifically mentioned in these details, they are not included in the asking price. Some items may be available subject to negotiation with the Vendor.
Posted 14/08/23, views 0
Contact the advertiser:


