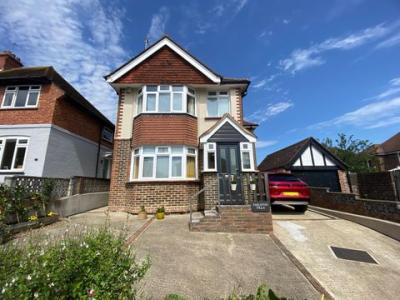Categories ▼
Counties▼
ADS » COUNTY DURHAM » EASTBOURNE » REAL ESTATE » #95040
Brook Gamble are delighted to offer an extremely impressive and most spacious 3 Bedroom detached house, in the highly sought after Old Town area of Eastbourne, located just off Victoria Drive and close to local shops, amenities, and good local schools. Offering tasteful decor throughout and boasting 3 reception rooms to include a Lounge with bay window, second reception room with Log burner, and a separate dining room. Modern kitchen and space for appliances, ground floor cloakroom, Master bedroom with ensuite shower room, family bathroom and bedroom two with a dressing area. Other benefits are its delightful landscaped rear garden that includes large shed/workshop, and off road parking for vehicles. This is a must see property, Sole agents.
Accommodation Comprising
Entrance porch, main front door, door to hallway.
Hallway
Radiator, exposed floorboards, under stairs storage cupboards, stairs rising to 1st floor landing, double glazed window to side aspect.
Lounge (4.11m 3.38m (13'6 11'1))
Exposed floorboards, feature fire surround, radiator, Picture rail, coving to ceiling, Ceiling rose, double glazed bay window to front aspect.
Family Room (4.93m x 4.04m max (16'2 x 13'3 max))
With exposed floorboards, recessed chimney housing log burner with tiled hearth, coving to ceiling, double glazed window to side aspect, Square arch leading onto dining area.
Dining Room (3.00m x 1.98m (9'10 x 6'6))
Radiator, double glazed window to sided double glazed French doors leading directly onto garden, door leading onto kitchen.
Kitchen (4.24m x 3.02m (13'11 x 9'11))
Fitted with a range of floor mounted base units, and complimentary work surface, 1 1/2 bowl sink unit and mixer tap with splashback, space and plumbing for washing machine. Space for under counter fridge and freezer. Inset four ring induction hob, recessed spotlighting, extractor fan, vaulted ceiling with Velux windows that provide lots of natural light into the kitchen.
Inner Hallway
Double glazed door leading to off-road parking area, radiator, recessed spotlighting, door to
Ground Floor Wc (1.65m x 0.99m (5'5 x 3'3))
Low-level WC, radiator, wash, hand basin, extractor fan, recessed spotlighting.
First Floor Landing
Hatch to loft, recessed storage area housing wall mounted gas central heating boiler,
Double glazed Window to side.
Master Bedroom With Ensuite Shower Room (4.17m x 4.11m (13'8 x 13'6))
Exposed floorboards, coving to ceiling, radiator, double glazed bay window to front aspect, views towards the South Downs, feature fire surround and hearth, Door to ensuite.
Ensuite Shower Room
Wash hand basin vanity unit, walk-in shower cubicle with wall mounted Mira shower riser rail and showerhead, low-level WC, extractor fan unit, double glaze window to front aspect.
Bedroom Two (5.49m x 3.23m narrows to 3.00m (18 x 10'7 narrows)
Exposed floorboards, radiator, dimmer switch for lighting, double glazed window to side with views towards the South Downs, double glazed window to rear overlooking rear garden.
Bedroom Three (3.68m x 2.21m (12'1 x 7'3))
Coving to ceiling, radiator, double glazed window to rear overlooking rear garden.
Landscaped Rear Garden
Large patio area, walled and fenced borders, large lawned area, flower borders with mature plants and shrubs, large shed/workshop, gate to side, Outdoor power points.
Front Garden
Providing off-road parking for vehicles and flower borders.
Solar Panels
The property benefits from solar panels, that generates electricity to power lighting within the home.
- Three bedroom detached house
- Favoured Old Town location
- Landscaped rear garden
- Three reception rooms
- Modern kitchen
- Off road parking for vehicles
- Tasteful decor throughout
- Double glazing & GCH
- Close to local shops & schools
- Solar panels
Posted 14/08/23, views 2
Contact the advertiser:


