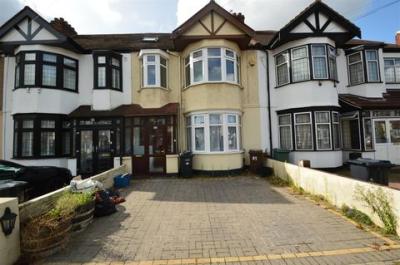Categories ▼
Counties▼
ADS » SOMERSET » ILFORD » REAL ESTATE » #95452
Sandra Davidson are pleased to offer for Let this well presented, good size four bedroom family home situated within close proximity to Redbridge Central Line station, shops, amenities and transport links. The property is situated within the Redbridge and Beal school catchment areas and benefits from; Two Receptions and fitted Kitchen, Utility Area and Shower Room on the ground floor, with Three Bedrooms and Family Bathroom on the First Floor with a Further fourth Bedroom and En-Suite Shower room on the Second Floor. Externally the property offers a good size rear garden and off street parking for multiple cars on own driveway.
The property is available from September 2023 so avoid missing out and call Sandra Davidson Estate Agents now on to arrange your viewing.
Entrance
Stairs, door to:
Thjrough Lounge Reception
Double glazed bay window to front, wood flooring, two radiators, two ceiling lights, sliding doors to:
Kitchen/Diner (3.14m x 5.81m (10'4" x 19'1"))
Fitted wall and base units, work surface with tiled upstand, one bowl sink with drainer, 5 ring free standing Range Cooker, integrated dish washer, tiled flooring, spotlights to ceiling, cupboard housing boiler, tiled flooring, double glazed French doors to garden, double glazed window to rear
Utility Area (1.98m x 1.35m (6'6" x 4'5"))
Fitted wall and base units, space and services for washing machine, tiled flooring, light, door to:
Ground Floor Shower Room
Suite comprising; walk-in shower cubicle, hand wash basin, low level WC, tiled walls and flooring, light
First Floor Landing
Bedroom One (4.70m x 3.46m (15'5" x 11'4"))
Double glazed bay window to front, radiator, fitted carpet, fitted cupboard, light
Bedroom Two (3.79m x 3.46m (12'5" x 11'4"))
Double glazed window to rear, radiator, fitted carpet, fitted cupboard, light
Bedroom Three (3.27m x 2.25m (10'9" x 7'5"))
Double glazed bay window to front, radiator, fitted carpet, light
Family Bathroom
Suite comprising; enclosed walk-in shower cubicle, bathtub, hand wash basin, low level WC, spotlights to ceiling, two double glazed windows to rear, tiled walls and flooring, heated towel rail
Second Floor Landing
Bedroom Four (5.60m x 4.95m (18'4" x 16'3"))
Double glazed window to rear, two sky-light windows to front, radiator, fitted carpet, access to front eaves, spotlights to ceiling, door to:
En-Suite Shower Room
Suite comprising; walk-in shower cubicle with rainfall effect shower, low level WC, hand wash basin, chrome plated heated towel rail, tiled walls and flooring, spotlights to ceiling, double glazed window to rear
Exterior
The rear garden measures approximately 60' with access via college gardens to a detached double garage
To the front is off street parking on own driveway
- EPC Rating: D - 60
- Available immediately
- Four Bedrooms
- Three Bath/Shower Rooms
- Through Lounge Reception
- Own rear garden
- Parking on own drive
- Beal & Redbridge School's Catchment
Posted 23/09/23, views 1
Contact the advertiser:


