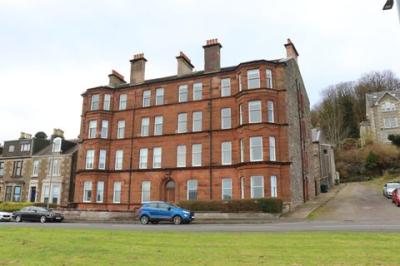Categories ▼
Counties▼
ADS » ARGYLL AND BUTE » ROTHESAY » REAL ESTATE » #96126
Stunning four bed apartment, located on the second floor of this magnificent red sandstone building known as Argyle Mansions, situated on the seafront and benefiting from truly magnificent un-restricted sea/hill views. The building is factored and is entered via a door entry system into an exceptionally well maintained communal close with original iron railings and stairs leading to the upper floors. Argyle Place is withing easy walking distance of the main town of Rothesay where all amenities can be found to include retail shops, bars, restaurants, cinema and the ferry terminal.
The wow factor literally starts at the large storm door which provides access to the entrance vestibule with an original tiled floor and an original timber/glass door providing access to the property. The hallway is beautifully decorated and retains original doors and cornicing. The bay window lounge is magnificent with cornicing, deep skirting boards and the most breathtaking sea/hill views and a limestone fireplace housing a living flame gas fire. The dining sized kitchen is just perfect for entertaining with ample space for a large dining table and chairs, modern sage green wall and floor mounted units have a solid oak worktop and Rangemaster cooker, the island having more storage units and a dishwasher and washing machine with a window to the side having a sea view and a window to the back overlooking the drying green.
There are four double bedrooms, the master bedroom being situated to the front and having twin aspect windows from which to enjoy the stunning sea views and an en-suite shower room. Bedroom four is also situated to the front and is currently doubling up as a home office provided you are not distracted by the views! Bedroom two and bedroom three are also generous doubles with an outlook over the shared drying green and one of the rooms currently being utilized as a snug/sitting room.
The bathroom is beautifully presented and comprises a bath with shower over, wash hand basin and WC.
The property further benefits from double glazing, gas central heating and a shared drying green.
Measurements
Hallway 2.142 x 5.515m
Lounge 4.247 x 6.249m
Kitchen 4.622 x 4.638m
Bedroom One 3.780 x 4.018m
Ensuite 2.071 x 2.282m
Bedroom Two 2.892 x 4.028m
Bedroom Three 2.766 x 4.528m
Bedroom Four 2.766 x 4.528m
Bathroom 1.608 x 3.505m
Council Tax Band C
Energy Rating Band D
Whilst we endeavour to make these particulars as accurate as possible, they do not form part of any contract or offer nor are they guaranteed. Measurements are approximate. If there is any part of these particulars that you find misleading or simply wish clarification on any point, please contact our office immediately where we will endeavour to assist you in any way possible.
Posted 04/11/23, views 3
Contact the advertiser:


