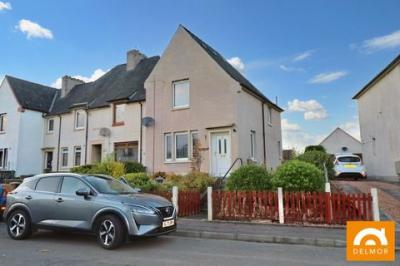Categories ▼
Counties▼
ADS » EAST RIDING OF YORKSHIRE » LEVEN » REAL ESTATE » #96242
A spacious end terrace home located in the popular village of Leven, a fantastic family home awaits. Benefiting from a fully enclosed low maintenance rear garden with seating area. Accommodation comprising; Spacious Lounge, Large Kitchen with space for dinning table, staircase rising to the upper level with Two Double bedrooms and Bathroom. Would make a fantastic First Time Buy or Investment Opportunity. Viewing Strictly by appointment.
Entrance and Hallway
Entry to the property is through a panelled UPVC door which opens into the main hallway. Double glazed windows to the top and bottom of the staircase looking over the side of the property, allowing maximum natural light into the hallway. A further fifteen pane glass panel wooden door leads to the lounge. Staircase with solid wood hand rails on either side rises to the upper level. Oversized attic hatch is located in the upper hallway.
Lounge
3.97m x 4.32m (13' 0" x 14' 2")
A well sized room with large triple window formation over looking the front gardens and street beyond. Access to the lounge is via a glazed and wood door from the entry hallway. The focal point of the room being the living flame electric fire with the wooden mantle and surround with marble style hearth. Small storage cupboard which houses the fuse box with display shelved alcove above. Central ceiling light. A further fifteen pane glazed door gives way to the kitchen.
Kitchen
5.37m x 2.57m (17' 7" x 8' 5")
Located to the back of the property. The large kitchen offering wall and floor units, drawers, wipe clean work surfaces and stainless steal inset sink. Space for automatic washing machine, free standing cooked. Wall mounted combi boiler. Tiled splash back above worktop. Generous sized storage cupboard and ample floor space for a small dinning table. Large window looks over the back garden gives light and ventilation. A further UPVC door leads to the back garden.
Upper Level
Stairs and Landing
Staircase rising to the upper level which offers access to both bedrooms and family bathroom.
Bedroom One
Located to the front of the property a good sized double bedroom with window over looking the front gardens and street beyond. Large double built in wardrobe offering storage. Central ceiling light and solid wood door.
Bedroom Two
Another good sized double bedroom this time located to the rear of the property with large window formation over looking the well maintained mature back garden. Shelved storage cupboard. Central ceiling light. Original feature wood door and over sized skirting.
Bathroom
Located to the back of the property a good sized bathroom with three piece suite comprising; Low flush WC, sink with vanity unit and bath. Frosted glass window allowing light and ventilation. Tiling on wall around the bath to half way up the wall.
Gardens
Gardens to the front and rear with a pathway to the side of the property. The mature front garden is laid to mostly shrubs with a small area of grass formed on a slop, separated from the street with a small wall and timber fence with stairs leading to the upper path and front door. Garden to the rear is separated into two levels, immediately from the back door is flagstone paved area with steps up to the upper level which is mainly laid to lawn with border flower beds and decorative stone gravel.
Glazing and Heating
Gas central heating with 'Combi' boiler back up by sealed double glazed window units.
Contact Details
Delmor Estate Agents
52 Commercial Road
Leven
Fife
KY8 5XB
Tel:
- Spacious Lounge
- Two well sized double Bedrooms
- Large Kitchen with space for dinning table
- Mature enclosed Gardens
- Double Glazing and Gas Central Heating
- Close to local amenities, high street, bus station and new Rail Link
- Ideal First Time Buy
Posted 04/11/23, views 3
Contact the advertiser:


