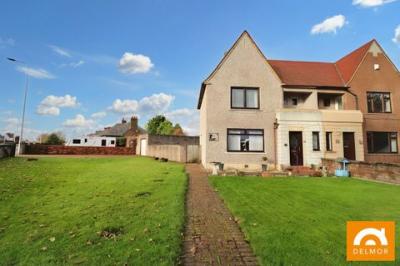Categories ▼
Counties▼
ADS » FIFE » METHIL » REAL ESTATE » #96252
A Fantastic spacious and attractive semi detached villa enjoys a large corner plot offering gardens to the front, side, rear, driveway and large stone build garage. The house is presented in good decorative order and benefits from gas central heating backed up by sealed unit double glazing. Accommodation comprises a well appointed lounge, Quality fitted kitchen, downstairs WC, Three well sized rooms and Re-modelled family Shower room. Viewing strictly by appointment.
Entrance
Entrance to the property is through an attractive panelled UPVC door opening into the lower hallway. A bright spacious hallway offers doors leading to the Lounge, Bedroom Three and downstairs WC. Staircase rises on the left to the upper floor with a large window at the bottom allowing for natural light. (Note the stairlift will be removed from the property)
Lounge
4.54m x 3.95m (14' 11" x 13' 0")
A well appointed public room located to the front of the property over looking the garden area. The large triple window formation giving an abundance of natural light complimenting the focal point of the room, an electric fire with a marble style hearth and fireplace surround. 15 pane glass timber doors lead to the hallway and Kitchen.
Kitchen
3.94m x 2.68m (12' 11" x 8' 10")
A spacious room with quality fitted kitchen offering wall and floor storage units extending along the majority of the walls on either side, display shelving, drawers, oak look wipe clean work surfaces, over sized one and a half white ceramic sink with drainer and mixed tap. Further doors lead to the back garden and a large cupboard which houses the combi boiler and offers storage. Space for free standing Cooker and plumbing for automatic Washing machine.
Bedroom Three
2.75m x 2.98m (9' 0" x 9' 9")
A further bedroom located at ground floor level towards the rear of the property. Large window looks over the back garden and allowing plenty of natural light. Quality American style wood flooring.
Downstairs WC
1.03m x 1.27m (3' 5" x 4' 2")
A fantastic use of the under stairs space has allowed for the addition of this modern attractive WC. Two piece suite comprising of low flush WC and pedestal wash hand basin. Bright natural over sized tiles to the walls and floor with wall recessed storage spaces accessorised with neutral tone drawers. Panelled ceiling with spot lights.
Upper Floor
Upper Hallway
The Upper Hallway is a bright neutrally decorated area with doors leading to both double bedrooms, family bathroom and a large end of hall cupboard with great amount of storage with shelving and lighting.
Master Bedroom
4.53m x 3.90m (14' 10" x 12' 10")
An extremely generous over sized Double bedroom offers space for even the largest of freestanding furniture. Large double window formation over looks the front garden and into the street beyond, giving plentiful natural light that compliments the light decor. Shelved cupboard offering storage. This room benefits from an external door leading onto a small outdoor balcony area.
Bedroom Two
4.50m x 2.67m (14' 9" x 8' 9")
Another well sized Double bedroom, this time to the rear of the property with double window formation overlooking the back garden area. Plentiful natural light complimenting the bright decor. Ceiling pendant light.
Shower Room
2.23m x 1.64m (7' 4" x 5' 5")
Fantastically modern re-designed Shower Room equipped with two piece suite comprising of low flush WC, pedestal wash hand basin along with a large shower compartment housing a thermostatically controlled shower, with overhead rain fall shower head as well as the hand held shower attachment. Wet wall panelling covers all walls, large marble effect tiles to the floor. A frosted glazed window allows for light and ventilation. Further panelling to the ceiling with spotlights and a stainless steal heated towel rail.
Gardens
Extensive gardens surround the property, mainly laid to lawn with decorative chips and flagstone pathways, enclosed by surrounding stone built wall. A wide driveway with off street parking for at least two cars along with a large stone built garage. The back garden can be accessed through a side timber gate leading to partially paved area with a lawn clothes drying area.
Glazing and Heating
Gas central heating with combi boiler backed up with double glazed windows.
Contact details
Delmor Estate Agents
52 Commercial Road
Leven
Fife
KY8 4LA
Tel:
- Two Large Double Bedrooms
- Downstairs WC
- Re-modelled Family Shower Room
- Double Glazing & Gas Central Heating
- Spacious Quality fitted Kitchen
- Fabulous Corner Plot
- Large Stone Built Garage
- Driveway
- Gardens to the front, side and rear of the property
- Well appointed Lounge
Posted 04/11/23, views 1
Contact the advertiser:


