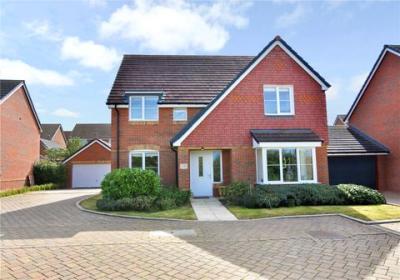Categories ▼
Counties▼
ADS » OXFORDSHIRE » DIDCOT » REAL ESTATE » #96311
**Virtual tour available**
Superb four-bedroom house, offering generous family living space, located in a quiet no through road, with beautiful views across the open countryside. The proportions throughout the house are iimpressive, in particular the bedrooms, with a stunning master with its ensuite shower, an enormous second bedroom, two double bedrooms and the family bathroom. The welcoming entrance hall leads to the living room featuring a bay window. The study is ideal for viewers looking for work space, the cloakroom with handy utiity area and under stairs storage cupboard. At the back of the house a fantastic open plan kitchen/diner overlooking the southeast facing garden with it's recently upgraded patio area, and access to the large double garage. There is plenty of parking space on the extensive private driveway, iin front of the house and on the street.
Situation
Great Western Park is a vibrant modern development in the town of Didcot, offering great commuter links and local amenities. Great Western Park has all the facilities you need for modern living right on your doorstep. It includes Gems primary and secondary school, a nursery, shops, community centre, tennis courts and a health centre.
There are many new open spaces, including play and recreation areas, dog walking routes, and the Boundary Park with its fantastic range of sport facilities.
The town of Didcot has excellent road links to the A34 which in turn leads to the M40 in the north and the M4 in the south. There is also an excellent mainline train service into London, Paddington, approximately 45 minutes.
Description
A superb four-bedroom home with many upgraded features offering 1721 sqft of space for the whole family on a lovely quiet, no-through road. The property benefits from offering a chain-free move.
There is a large reception hall with stairs to the first floor. Both the dining room and the fully equipped kitchen/breakfast area boast French doors to the rear garden, making it easy for you to enjoy the private outside space.
The living room is made bright and airy by the feature bay window and the dedicated study with excellent broadband speed offers somewhere ideal for home working. Practical additions include a downstairs cloakroom/utility room.
Upstairs you will find a generous landing, two massive bedrooms, the master of which has the added luxury of an en-suite shower room, two further double bedrooms and a family bathroom that completes this lovely home.
Outside
Outside there is a landscaped, southeast facing garden offering a lawned garden that boasts a renovated patio with porcelain slabs, side access to the driveway, and a door to the garage.
To the front there is a large side-by-side driveway providing parking for several cars, leading to a spacious double garage with light and power, eaves storage, and a pleasant leafy outlook over fields to the north, within walking distance to beautfiul countryside.
Services & material information
Electricity, gas, mains water, drainage, tleephone, cable/satellite TV & broadband.
Council tax band: F
Energy efficiency rating: B
- Wonderful Edge-of Estate Location
- Lounge with Bay Window and Wonderful Outlook
- Fully Equipped Kitchen/Dining Room
- French Doors to Garden
- Study and Large Reception Hall
- Utility/Downstairs Cloakroom
- Master Bedroom with En-Suite
- Three Further Spacious Bedrooms
- Double Garage and Ample Driveway
- Fabulous Views to Open Countryside
Posted 23/09/23, views 1
Contact the advertiser:


