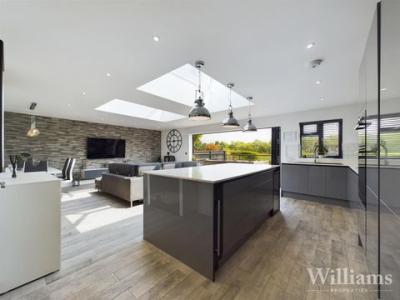Categories ▼
Counties▼
ADS » OXFORDSHIRE » THAME » REAL ESTATE » #96315
Williams Properties are delighted to welcome to the market this spacious two bedroom bungalow in the market town of Thame, Oxfordshire. The property is in immaculate order throughout and consists of an open plan living area, kitchen with integrated appliances, separate wc, utility room, two double bedrooms and two en suite bathrooms. Outside there is a fantastic landscaped rear garden with views overlooking the Cuttlebrook nature reserve, driveway parking for multiple vehicles to the front. Viewing comes highly recommended on this stunning property.
Thame
Thame is a thriving market town, perfectly situated at the foot of the Chiltern Hills, just 14 miles from Oxford. From historical buildings to beautiful parks, a Museum, a Theatre, a vibrant High Street, and regular events. Thame is located 14 miles east of Oxford, 10 miles south-west of Aylesbury and 47 miles from London. It is well connected to Birmingham and London by the M40 motorway and has excellent road links to Chinnor (B4445), Princes Risborough (A4129) and Bicester (B4011).
Council Tax
Band D
Local Authority
South Oxfordshire Council
Services
All main services available
Open Plan Kitchen / Living Area
Enter through the front door into the kitchen consisting of a range of wall and base mounted units with square edge worktops, kitchen island with space for bar stools, inset sink bowl unit with mixer tap and window over, inset gas hob and overhead extractor fan, integrated oven, grill, microwave, fridge/freezer, dishwasher and wine cooler. Living area consists of a feature gas log burner, vaulted sky lights to ceiling, wood flooring, recess spotlights and pendants to ceiling and bi folding doors leading out to the rear garden. Space for a large sofa set and a range of other furniture.
Wc
WC comprises a hand wash basin, low level wc, wall mounted radiator, recess spotlights to ceiling and a frosted window to the side aspect.
Hallway
Doors to the utility room, both bedrooms and airing cupboard.
Utility Room
Utility consists of wall mounted units, space for washing machine and tumble dryer, wall mounted radiator and recess spotlights to ceiling.
Bedroom
Bedroom consists of a window to the front aspect, built in wardrobes, carpet laid to floor, wall mounted radiator, spotlights to ceiling and door to the en suite. Space for double bed and other bedroom furniture.
En Suite
En suite is part tiled and comprises a low level wc, double sink unit with storage, panelled bathtub with mixer tap, walk in shower cubicle with rainfall shower and attachment, heated towel rail, tiled flooring, extractor fan, wall mirrors and spotlights to ceiling.
Bedroom
Bedroom consists of a window to the front aspect, carpet laid to floor, wall mounted radiator, spotlights to ceiling and door to the en suite. Space for double bed and other bedroom furniture.
En Suite
En suite comprises a low level wc, hand wash basin unit, enclosed shower cubicle with rainfall shower and attachment, tiling to splash sensitive areas, wall mirror, heated towel rail, spotlights to ceiling, tiled flooring, extractor fan and a frosted window to the side aspect.
Rear Garden
Bi folding doors lead out to a raised sun terrace with views over the garden and Cuttlebrook nature reserve, steps lead down to an additional patio area with pergola, grass area, garden shed. The garden has direct access onto the Cuttlebrook nature reserve including the Phoenix trail.
Parking
Block paved driveway with parking for multiple vehicles. Laid lawn with plants and shrubs adjacent to the driveway.
Buyer Notes
In line with current aml legislation, all prospective buyers will be asked to provide identification documentation and we would ask for your co-operation in order that there will be no delay in agreeing the sale.
- Two Double Bedrooms
- Semi - Detached Bungalow
- Immaculate Order Throughout
- Driveway Parking
- Backing On To Fields
- Two En Suite Bathrooms
- Utility & Cloakroom
- Landscaped Rear Garden
- Open Plan Living Area
- Viewing Highly Advised
Posted 23/09/23, views 1
Contact the advertiser:


