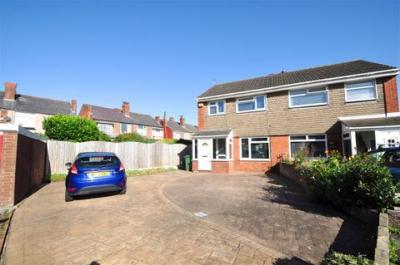Categories ▼
Counties▼
ADS » MERSEYSIDE » WALLASEY » REAL ESTATE » #96468
This attractive family home is set on a large plot at the end of this popular and quiet cul-de-sac. Having plenty of potential of extending (subject to approval), with large rear and side gardens plus spacious driveway; this three bedroom semi detached home has been beautifully cared for and would make a delightful home for a growing family. Situated not far from the great range of services and amenities in Liscard including handy shops, frequent bus services and excellent local schooling within easy walking distance. Also, a great base for commuting as only a very short drive to the M53 motorway, and Liverpool tunnel. Interior: Porch, hallway, living room, dining room and kitchen to the ground floor. On the first floor are three bedrooms and bathroom. Complete with uPVC double glazing and gas central heating system. Exterior: Spacious gardens and driveway. Sold with no chain; this is a must see!
Entrance and Porch
Pleasant approach across the large driveway with side access gate into the large garden to the side and rear of the property. UPVC part glazed entrance door opens into the uPVC glazed porch with oak effect floor, light and uPVC door into the hallway.
Hallway
Inviting hallway with central heating radiator, stairs to first floor and oak flooring. Double doors open into the living room.
Living Room - 4.01m x 3.76m (13'2" x 12'4")
A great room to relax in with two uPVC double glazed windows to front elevation having fitted Venetian blinds. Television/telephone point, feature fireplace with timber surround and central heating radiator. Understairs storage and oak floor flowing into the dining room.
Dining Room - 3.3m x 2.54m (10'10" x 8'4")
Great for mealtimes together as a family with vertical radiator, double opening uPVC double glazed doors with fitted shutters into the rear garden and a door into the kitchen.
Kitchen - 3.3m x 2.21m (10'10" x 7'3")
Tasteful range of matching base and wall units with contrasting work surfaces and tiled splashbacks. Cooker point, space for washing machine and tumble dryer, space for fridge freezer and one and a half bowl sink and drainer with mixer tap. Cupboard housing combi boiler and light oak effect floor. UPVC double glazed window to the side and uPVC door into the garden.
Landing
Oak stairs up to the first floor landing with uPVC double glazed window to the side having Venetian blinds. Loft access hatch with pull down ladders and doors into:
Bedroom - 4.14m x 2.72m (13'7" x 8'11") uPVC double glazed window to the front aspect with fitted venetian blinds and a nice outlook. Central heating radiator, floor to ceiling wardrobes with mirrored sliding doors and oak floor.
Bedroom - 2.82m x 2.77m (9'3" x 9'1") uPVC double glazed window to the rear aspect overlooking the garden and having fitted Venetian blinds. Fitted wardrobes with side shelving along with original fitted storage cupboard. Central heating radiator and oak flooring.
Bedroom - 3.02m x 1.96m (9'11" x 6'5") uPVC double glazed window to the front aspect with Venetian blinds and a nice outlook. Central heating radiator, storage wardrobe and oak floor.
Bathroom uPVC double glazed frosted window to rear elevation, tiled walls and tiled floor. Suite comprising bath with shower and screen, low level WC and pedestal wash basin. Ladder radiator and wall mounted mirrored cabinet.
Rear and Side
Great for a growing family and perhaps if you wished to extend (subject to approval). Having a large plot with side garden with artificial lawn, well stocked borders and stone patio. Side access gate onto the front driveway and the stone pathway continues past an outside water tap towards the rear garden, which again is well stocked and having a pond plus a further patio area, ideal for relaxing on and soaking up the sun’s rays. Timber storage shed.
Location
Burford Avenue is a cul-de-sac found off Station Road approx. 0.6 miles driving distance from our Liscard office.
- Three Bed Semi Detached Home
- Spacious Gardens and Drive
- Sold With No Chain
- Council Tax Band B
- EPC Rating C
Posted 15/10/23, views 1
Contact the advertiser:


