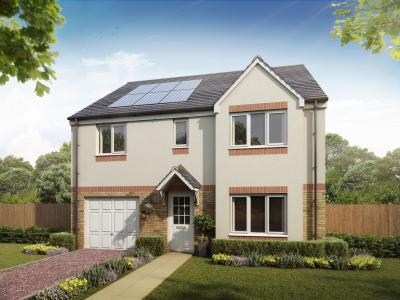Categories ▼
Counties▼
ADS » SOUTH LANARKSHIRE » CAMBUSLANG » REAL ESTATE » #965
This development offers the following schemes:
Part Exchange
Home Change
Own New Rate Reducer
Schemes are available on selected plots only, subject to status, terms and conditions apply. Contact the development for latest information.
This four-bedroom house is a great example of an easy to live in family home, designed for flexible family life. The Whithorn features a front-aspect lounge with a triple window, a spacious and well-equipped kitchen/dining room with French doors leading to the rear garden, a utility room and a downstairs cloakroom. Upstairs, bedroom one has an en suite, bedrooms two and three share a Jack and Jill bathroom and there’s a family bathroom too. Practical storage space has been built-in to both the ground and first floors.
Additional Information
Tenure: Heritable
Council tax band: Not made available by local authority until post-occupation
Rooms
Ground Floor
Lounge (5.41 x 3.47 m)
Kitchen/Dining Room (6.16 x 3.39 m)
First Floor
Bedroom 1 (4.76 x 3.47 m)
Bedroom 2 (4.55 x 3.64 m)
Bedroom 3 (3.57 x 2.95 m)
Bedroom 4 (4.06 x 2.65 m)
About Castle Gardens
Castle Gardens is our collection of new homes in Cambuslang, South Lanarkshire, featuring a selection of two, three, four and five-bedroom homes - perfect for those looking to buy their first home, or for families looking to upgrade.
This is an excellent location on the outskirts of Glasgow with plenty of local services for day-to-day living. The city centre is less than 9 miles away, so you'll have easy access to all the shops, restaurants, galleries, and entertainment venues that work together to celebrate Scotland's second city. Regular bus and train services add to the popularity of Cambuslang as a commuter town, and it's easy to head out of town into the countryside too.
The iconic River Clyde winds its way through the area and there are plenty of parks and green spaces to enjoy as it heads towards the Strathclyde Country Park a short distance to the southeast of Castle Gardens.
Leisure
Living in Cambuslang means you'll be surrounded by open green spaces and parks. The local Cambuslang Park is under half a mile away and is a fantastic place to enjoy a family walk or picnic. You can practice your swing at the Kirkhill Golf Club which is just 1.4 miles away from the development. Further afield, the Cathkin Braes Country Park, has plenty of open space and is a fantastic location for biking or walking the dog.
Education
There are good local schools for all ages in the area. St Cadocs and Cairns primary schools are less than half a mile away from the development and easily within walking distance. For older children there's Cathkin High School and Trinity High School, which are just 2.1 and 3 miles away respectively.
Shopping
Cambuslang town centre, with plenty of independent and familiar brand shops, is just 1.6 miles away from Castle Gardens. There's also a local Tesco less than a mile away, as well as an Aldi supermarket just 1.3 miles away. Rutherglen Shopping Centre and East Kilbride's Kingsgate Retail Park are just over 3 miles away. Each has plenty of shops to choose from. If you are looking for a full day out, Glasgow city centre is just 8.8 miles away and is packed with shops, bars and restaurants.
Transport
There is a good network of bus routes in the area that will take you to the nearby towns and cities. Kirkhill Train Station is just 1.3 miles away, and Cambusland Train Station is 1.6 miles away, providing services to mainline stations for destinations throughout Scotland and the UK.
Opening Hours
Monday 12:00 - 17:00, Tuesday 10:00 - 17:00, Wednesday 10:00 - 17:00, Thursday 11:00 - 17:00, Friday 11:00 - 17:00, Saturday 11:00 - 17:00, Sunday 11:00 - 17:00
- Feature canopy above front entrance door
- Self cleaning solar roof panels (where applicable)
- Single integral garage
- Separate hallway entrance with direct access to rear
- Front aspect lounge with bright triple window
- Open plan kitchen/dining room with French doors
- Separate side door exit from utility room
- Practical storage cupboards to ground and first floors
- Cloakroom conveniently accessed off utility room
- En suite shower room to master bedroom
Posted 17/03/24, views 10
Contact the advertiser:


