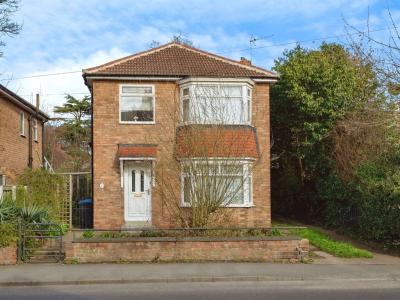Categories ▼
Counties▼
ADS » NORTH YORKSHIRE » MIDDLESBROUGH » REAL ESTATE » #96555
Summary
A pleasantly situated new 5 bedroom detached home with 3 en suites and 2 bathrooms. Externally this home has a great sized rear garden with a driveway leading to the garage.
Description
A pleasantly situated new 5 bedroom detached home with 3 en suites and 2 bathrooms. The ground floor hosts 2 bedrooms in the original plan with 2 en suites, recently used as a reception room. The ground floor also benefits from a fitted kitchen which leads onto the conservatory/amex which is now a further bedroom with en suite. The first floor hosts 2 bedrooms accompanied by 2 bathroom suites. Externally this home has a great sized rear garden with a driveway leading to the garage.
Auctioneer's Comments
This property is offered through Modern Method of Auction. Should you view, offer or bid your data will be shared with the Auctioneer, iamsold Limited. This method requires both parties to complete the transaction within 56 days, allowing buyers to proceed with mortgage finance (subject to lending criteria, affordability and survey).
The buyer is required to sign a reservation agreement and make payment of a non-refundable Reservation Fee of 4.5% of the purchase price including VAT, subject to a minimum of £6600.00 including VAT. This fee is paid in addition to purchase price and will be considered as part of the chargeable consideration for the property in the calculation for stamp duty liability. Buyers will be required to complete an identification process with iamsold and provide proof of how the purchase would be funded.
The property has a Buyer Information Pack containing documents about the property. The documents may not tell you everything you need to know, so you must complete your own due diligence before bidding. A sample of the Reservation Agreement and terms and conditions are contained within this pack. The buyer will also make payment of £300 inc VAT towards the preparation cost of the pack.
The estate agent and auctioneer may recommend the services of other providers to you, in which they will be paid for the referral. These services are optional, and you will be advised of any payment, in writing before any services are accepted. Listing is subject to a start price and undisclosed reserve price that can change.
Hallway
Enter through UPVC double glazed door, radiator, storage cupboard, UPVC double glazed window to side, stairs to first floor, 2 doors leading to bedrooms 1 and 2.
Bedrrom 1/reception Room 1 11' 5" x 13' 9" ( 3.48m x 4.19m )
UPVC double glazed window to front, radiator, access to en suite en suite shower room.
En Suite
WC, wash hand basin with mixer tap, single shower cubicle with wall mounted shower.
Bedroom 2 11' 5" x 13' 9" ( 3.48m x 4.19m )
UPVC double glazed window to rear, UPVC double glazed window to side.
Kitchen 11' 10" x 8' 2" ( 3.61m x 2.49m )
Range of base and wall units with complimentary work surfaces, UPVC double glazed window to side, 1 1/2 bowl sink with draining board and mixer tap, four ring gas hob, integral electric oven, recess for fridge/freezer, plumbing for washing machine, open plan kitchen.
Breakfast Room 6' 3" x 9' 5" ( 1.91m x 2.87m )
UPVC double glazed window to side, radiator, door to kitchen.
First Floor Landing
UPVC double glazed window to side.
Bedroom 3 12' 5" x 11' ( 3.78m x 3.35m )
UPVC double glazed bay window to front, radiator.
Bedroom 4 11' 5" x 12' 5" ( 3.48m x 3.78m )
UPVC double glazed window to rear, radiator.
Main Bathroom
Low level WC, wash hand basin, corner style bath, part tile floor, laminate flooring, radiator, UPVC double glazed window to side.
Shower Room
Low level WC, wash hand basin, shower cubicle with wall mounted shower.
Amex/conservatory. 9' 10" x 9' 5" ( 3.00m x 2.87m )
UPVC double glazed window, access to en suite, UPVC double glazed french doors to rear
Externally
Front Garden
Driveway that leads to garage with up and over style door
Rear Garden
Range of high trees and shrubs, spacious lawned area,
1. Money laundering regulations: Intending purchasers will be asked to produce identification documentation at a later stage and we would ask for your co-operation in order that there will be no delay in agreeing the sale.
2. General: While we endeavour to make our sales particulars fair, accurate and reliable, they are only a general guide to the property and, accordingly, if there is any point which is of particular importance to you, please contact the office and we will be pleased to check the position for you, especially if you are contemplating travelling some distance to view the property.
3. The measurements indicated are supplied for guidance only and as such must be considered incorrect.
4. Services: Please note we have not tested the services or any of the equipment or appliances in this property, accordingly we strongly advise prospective buyers to commission their own survey or service reports before finalising their offer to purchase.
5. These particulars are issued in good faith but do not constitute representations of fact or form part of any offer or contract. The matters referred to in these particulars should be independently verified by prospective buyers or tenants. Neither sequence (UK) limited nor any of its employees or agents has any authority to make or give any representation or warranty whatever in relation to this property.
- Sale by Modern Auction (T&Cs apply)
- Subject to an undisclosed Reserve Price
- Buyers fees apply
- Garage
- Conservatory
- Great sized rear garden
- Great location
- 3 en suites
Posted 05/04/24, views 5
Contact the advertiser:


