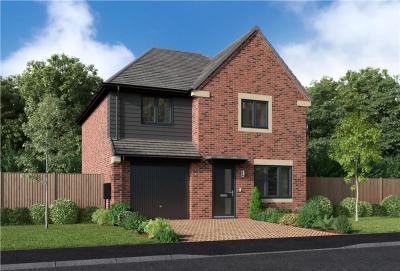Categories ▼
Counties▼
ADS » NORTH YORKSHIRE » MIDDLESBROUGH » REAL ESTATE » #96633
This fantastic 4 bedroom home features a spacious lounge, kitchen/dining with french doors to the garden, separate laundry area, downstairs WC. Upstairs you’ll find a principal bedroom with a superb dressing room and en suite, three further good-sized bedrooms & a family bathroom. The property also benefits from an integral garage & driveway parking. With space for home working, ample storage & a 10-year NHBC warranty included, this alder home is perfect for families looking for more space. Speak to our Development Sales Manager today to find out how we could help you move to our Rowan Park development in Middlesbrough.
Plot 48
Tenure: Freehold
Length of lease: N/A
Annual ground rent amount (£): N/A
Ground rent review period (year/month): N/A
Annual service charge amount (£): 135.90
Service charge review period (year/month): Yearly
Council tax band (England, Wales and Scotland): Tbc
Reservation fee (£): 500
For more information about the optional extras available in our new homes, please visit the Miller Homes website.
Plot 66
Tenure: Freehold
Length of lease: N/A
Annual ground rent amount (£): N/A
Ground rent review period (year/month): N/A
Annual service charge amount (£): 135.90
Service charge review period (year/month): Yearly
Council tax band (England, Wales and Scotland): Tbc
Reservation fee (£): 500
For more information about the optional extras available in our new homes, please visit the Miller Homes website.
Rooms
First Floor
Principal Bedroom (4.12 x 2.47 m)
En-Suite (2.04 x 1.18 m)
Dressing (2.04 x 1.65 m)
Bedroom 2 (3.05 x 3.69 m)
Bedroom 3 (3.11 x 2.41 m)
Bedroom 4 (1.92 x 3.54 m)
Bathroom (2.05 x 2.18 m)
Ground Floor
Lounge (3.18 x 4.59 m)
Kitchen/Dining (4.12 x 3.26 m)
Laundry (1.95 x 1.92 m)
WC (1 x 1.92 m)
About Rowan Park
Sheltered by mature woods within an exciting new residential neighbourhood two miles south of Middlesbrough’s lively town centre, this prestigious selection of three, four and five bedroom new build homes for sale combines outstanding local leisure amenities with excellent transport links. With the wild North Yorks Moors and miles of beautiful coastline in easy reach, it provides a perfect balance of urban convenience and access to peaceful, natural spaces.
The exceptional leisure provision beside Rowan Park includes Middlesbrough Sports Village, with its gym, athletics facilities, skatepark and velodrome, and indoor and outdoor courts at Tennis World. Stewart Park, a few yards further on, features lakes, woodlands, a play area and the Captain Cook Birthplace Museum, while Middlesbrough Municipal Golf Course is roughly a mile away. The development also complements easy access to the shops, cinemas, theatre and nightlife of Middlesbrough with proximity to miles of natural forest and moorlands and a wealth of coastal attractions.
Rowan Park is five minutes’ drive from the A174, and 15 minutes by bus from Middlesbrough town centre. Buses to Redcar’s seaside attractions take just over half an hour. Trains from James Cook Hospital and Marton stations, each just over half a mile away, provide direct services to Newcastle, Sunderland and Hartlepool, Nunthorpe and Whitby. The trip to Middlesbrough town centre from James Cook Hospital Station takes only three minutes.
A small shopping precinct ten minutes walk away includes a Sainsbury’s Local and a post office, and there are several more convenience stores, food takeaways and other services spread throughout the area. The nearby James Cook University Hospital, which has a round-the-clock emergency department, is adjacent to a health centre and a pharmacy. Easterside Primary and St Thomas More Primary schools are both around 20 minutes walk away, and Rowan Park is in the catchment area for The King’s Academy. All three schools are assessed as ‘Good’ by Ofsted.
Opening Hours
Our development sales centre & showhome are open 7 days a week. Visit us anytime during our opening hours to find out how we could help you move here; no appointment is needed. If you would prefer to, you can still make an appointment by calling our sales centre or booking on our website. We look forward to welcoming you soon.
Disclaimer
The house plans shown above, including the room specifications, may vary from development to development and are provided for general guidance only. For more accurate and detailed plans for a specific plot, please check with your local Miller Homes sales adviser. Carpets and floor coverings are not included in our homes as standard.
- Spacious Lounge
- Great sized kitchen/dining room with french doors to garden
- Principal bedroom with dressing room and en suite
- Three further good-sized bedrooms
- Separate laundry room
- Downstairs WC
- Great space for home working
- Ample storage
- Integral garage and parking
- 10 year NHBC build warranty
- Single Garage
Posted 05/04/24, views 4
Contact the advertiser:


