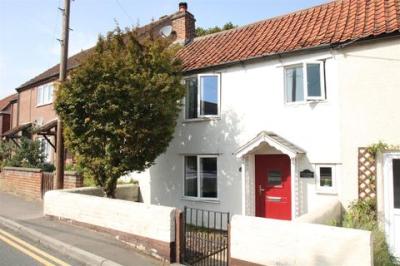Categories ▼
Counties▼
ADS » OXFORDSHIRE » WESTBURY » REAL ESTATE » #96881
Inglenook cottage is a charming home, rich in period features, complete with inglenook fireplace, vaulted ceilings and exposed wooden ceiling beams the home seamlessly blends old-world charm with modern comfort.
Location
Westbury is a small medieval town that lies not far from its famous White Horse hill-carving at the western extremity of Salisbury Plain. Westbury offers a range of shopping and leisure facilities including, library, sports centre, schools, churches, doctors and dentist surgeries, post office and the oldest swimming pool the country. The main railway line has fantastic links to Bath, Bristol and London. Travelling by car it takes approximately one hour to Salisbury, Bristol and Swindon making Westbury very desirable for commuters.
Description
Inglenook cottage is a charming home, rich in period features, complete with inglenook fireplace, vaulted ceilings and exposed wooden ceiling beams the home seamlessly blends old-world charm with modern comfort. The property comprises of open plan living/ dining room and kitchen. On the first floor two double bedrooms, and family bathroom. Other benefits include a courtyard garden, gas central heating an UPVC double glazing.
Living/Dining Room
You enter the property though a UPVC double glazed entrance door, two UPVC double glazed windows to the front and one to the side. 5' Inglenook fireplace with a wrought iron log burner and stone hearth with oak beam over, built in spotlights, oak beams to the ceiling, T.V and telephone points. Oak style laminate flooring, radiator, doors leading to the kitchen and under stairs cupboard and stairs leading to the first floor landing.
Kitchen
The kitchen benefits a UPVC double glazed window to the rear, a range of matching base and wall units. There are tiled splash backs, solid wood worksurfaces, inset sink with chrome mixer tap, built in smeg electric fan assisted oven with 5 ring stainless steel gas hob, and stainless steel extractor fan over. There is space for fridge freezer, plumbing for washing machine, inset spotlights, tiled flooring, radiator and a UPVC door leading to the garden.
First Floor Landing
There are inset spotlights, smoke alarm and doors leading to two spacious bedrooms and the family bathroom.
Bedroom One
This lovely bedroom boast period features wit a vaulted ceiling with exposed wooden beams. There is a UPVC double glazed window to the front, a Velux window with fitted blinds in the roof space, built in spotlights, T.V point and a radiator.
Bedroom Two
There is a UPVC double glazed window to the front, built in halogen spotlights, oak style laminate flooring, access to loft space and a radiator.
Family Bathroom
This excellent sized family bathroom has an obscure UPVC double glazed window to the rear and comprises a jacuzzi spa bath with chrome mixer tap, glazed double shower cubicle with mains waterfall shower, close couple W.C and a wall mounted basin with chrome mixer tap, extractor fan, inset spotlights and a radiator. There is a door leading to the airing cupboard with storage, shelving and a wall mounted Worcester combi boiler.
Exterior
Front
To the front of the property is a period style storm porch over the front door. Enclosed by a dwarf wall, the low maintenance front garden has ornamental slate chippings, a mature tree and iron gate with pathway leading to the front door.
Courtyard Garden
The low maintenance private courtyard garden is enclosed by a brick wall, mainly laid to a high quality AstroTurf the remainder of the garden is graveled. There is also a brick built shed, outside tap, external power point and gate leading to the front via right of way
Additional Information
Councail tax band - A
Posted 12/09/23, views 1
Contact the advertiser:


