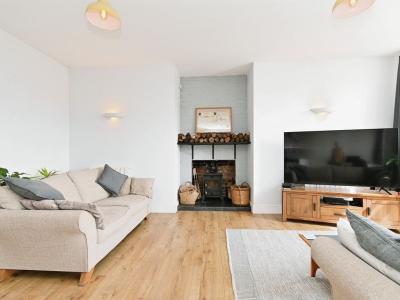Categories ▼
Counties▼
ADS » NORFOLK » STARSTON » REAL ESTATE » #97193
Holding Deposit: 0.00 summary
**renovated to A high specification** A top floor apartment overlooking Harleston market place town centre. The property benefits from a spacious open plan kitchen/living/dining area with integrated appliances, two double bedrooms and a family bathroom.
Location
Harleston itself is a delightful and self-contained town on the northern banks of the picturesque Waveney Valley. It has excellent road networks to all parts of the region and a fast train service to London (c 90 mins) is available in the nearby town Diss. Featuring mostly family owned businesses and pubs amongst all other required amenities and a thriving market day every week, Harleston is a really desirable place to live.
Accommodation
Communal Entrance
The communal entrance benefits from four large sash windows, storage room perfect for your bicycles and a stair case leading to the first and second floors.
Entrance Hall
Wooden front door, side aspect double glazed window, wooden effect laminate flooring and doors providing access to;
Kitchen/ Living/ Dining Room 18' 11" x 24' 7" Into Recess ( 5.77m x 7.49m Into Recess )
A light and spacious open plan living space benefiting from six traditional secondary glazed windows over looking Harleston town centre. Within the living/dining area there is an inset wood burning stove with tiled hearth, wall mounted lighting, three electric radiators, wooden effect laminate flooring, tv and telephone points. The kitchen benefits from white gloss Howdens wall and base units, stainless steel sink and drainer, one and a half bowls, tiled splash back, work surfaces, integrated eye level double oven, microwave, dishwasher and ceramic hob with ceiling mounted extractor fan. Tiled flooring, spaces for washing machine and full height fridge/freezer.
Bedroom One 12' 4" x 10' 8" Into Recess ( 3.76m x 3.25m Into Recess )
Two rear aspect double glazed windows, modern electric convection heater, newly fitted carpet and step up to an area which could be used as a dressing/walk in wardrobe.
Bedroom Two 9' 8" x 7' 11" ( 2.95m x 2.41m )
Side aspect double glazed window, modern electric convection heater and wooden effect laminate flooring.
Bathroom
Low level flush wc, wall mounted wash hand basin with tiled splash back, wall mounted mirror, tiled bath with glass shower screen and fully plumbed shower, tiled flooring and large airing cupboard housing Ariston water tank.
Services
Mains Electric
Mains Drainage
Mains Water
Council Tax Band: A
While every reasonable effort is made to ensure the accuracy of descriptions and content, we should make you aware of the following guidance or limitations.
(1) money laundering regulations – prospective tenants will be asked to produce identification documentation during the referencing process and we would ask for your co-operation in order that there will be no delay in agreeing a tenancy.
(2) These particulars do not constitute part or all of an offer or contract.
(3) The text, photographs and plans are for guidance only and are not necessarily comprehensive.
(4) Measurements: These approximate room sizes are only intended as general guidance. You must verify the dimensions carefully to satisfy yourself of their accuracy.
(5) You should make your own enquiries regarding the property, particularly in respect of furnishings to be included/excluded and what parking facilities are available.
(6) Before you enter into any tenancy for one of the advertised properties, the condition and contents of the property will normally be set out in a tenancy agreement and inventory. Please make sure you carefully read and agree with the tenancy agreement and any inventory provided before signing these documents.
- Well Presented Top Floor Apartment
- Kitchen Benefits From Integrated Appliances
- Two Double Bedrooms
- Spacious Kitchen/Lounge/Dining Area
- Lounge Features A Wood Burning Stove
- Family Bathroom
- Walking Distance To Amenities
- EPC - D
Posted 05/04/24, views 4
Contact the advertiser:


