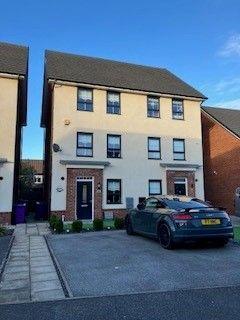Categories ▼
Counties▼
ADS » MERSEYSIDE » LIVERPOOL » REAL ESTATE » #9744
A fantastic family home nestled in a much sought after area close to great local amenities, road links, train station and John Lennon Airport. Comprising; hall, study/5th bedroom, WC, stunning open-plan kitchen, living and dining area, four bedrooms master having en-suite, family bathroom, driveway and beautifully landscaped rear garden.
A fantastic family Townhouse nestled in a much sought after area close to great local amenities, road links, train station and John Lennon Airport. Comprising; entrance hall, study/5th bedroom downstairs W, stunning open-plan kitchen, living and dining area. To the first floor, there is a lounge/bedroom, master bedroom with en-suite & to the second floor two further double bedrooms and family bathroom. There is a driveway with space for two cars, the rear garden is beautifully landscaped with false grass for ease of maintenance. Do not miss out. Call now to book A viewing
Lease: 150 years
Service charge: £250 per annum (Freehold can be purchased from Freeholder for £5,000.)
Council Tax band - B
EPC Grade - B hallway A wonderful inviting hallway setting the high standard throughout this fantastic home, with wood effect flooring, downstairs WC, access to the study/5th bedroom and access to the living areas and kitchen plus stairs to first floor.
Study/5th bedroom 9' 1" x 6' 1" (2.786m x 1.867m) An ideal space for a study or 5th Bedroom having wood effect flooring, radiator and UPVC double glazed window overlooking the front of the property.
Lounge/diner/kitchen 12' 9" x 19' 11" (3.909m x 6.089m) Expansive, open-plan kitchen, dining space and reception room, French doors to rear garden.
WC Having wood effect flooring, low flush toilet, hand wash basin and radiator.
Kitchen 19' 11" x 12' 9" (6.089m x 3.909m) Expansive, open-plan kitchen, dining space and reception room, French doors to rear garden.
Landing First floor landing with access to the master bedroom and stairs leading to the second floor.
Master bedroom 12' 10" x 10' 0" (3.925m x 3.067m) A spacious light filled master bedroom with space for King sized bed and double free standing wardrobes with private en-suite.
Bedroom two 12' 9" x 11' 6" (3.903m x 3.52m) Great sized light and airy bedroom with wood effect flooring, radiator and UPVC double glazed windows overlooking the front of the property. (currently used as as a second lounge by the current owners) ensuite 6' 10" x 5' 2" (2.093m x 1.576m) Having low flush WC, hand wash basin and walk-in shower.
Bathroom 6' 10" x 5' 10" (2.093m x 1.79m) A beautiful stylish contemporary bathroom having low flush WC, hand wash basin and bath.
Landing Top floor landing leading offers access to both bedrooms and family bathroom.
Bedroom three 12' 10" x 11' 10" (3.928m x 3.626m) A fantastic sixed third bedroom having radiator and UPVC double glazed windows overlooking the rear garden.
Bedroom four 12' 10" x 10' 1" (3.93m x 3.078m) A spacious and airy fourth bedroom having radiator and UPVC double glazed window overlooking the front of the home.
Outside
- Stunning Family Home
- Four/Five Bedrooms
- Stylish Contemporary Fitted Kitchen
- High Energy Efficiency Rating
- Study
- Sought After Area
- Driveway
- Close To Great Local Amenities, Train Station, Road Links And Excellent Schools
- Easy Distance To Liverpool Town Centre
- EPC grade = B
Posted 18/02/24, views 2
Contact the advertiser:


