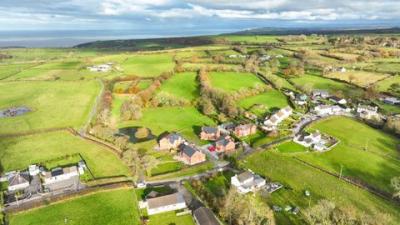Categories ▼
Counties▼
ADS » POWYS » PENNANT » REAL ESTATE » #97524
This spacious 230m2 high specification construction in West Wales showcases an architecturally unique and high-quality build. The residence boasts a contemporary and open-plan design, featuring top-tier branded fittings throughout. Its energy efficiency is underscored by air source heating and double glazing, ensuring a modern and comfortable living environment.
The contemporary property comprises four generously sized bedrooms, each accommodating a super king-size bed and accompanied by en suite shower rooms or bathrooms, reflecting a commitment to privacy and luxury. Additional features include a detached garage, extensive parking and a versatile outdoor garden shed or workroom, set within a well-proportioned garden space with open views to the rear.
The heart of this distinguished home is a Great Room offering an all in one substantial living, kitchen, and dining area, measuring an impressive 30' x 28'. This flexible and unique living space is adorned with a high-quality German fitted kitchen, further complemented by a convenient pantry/utility room. The ground floor also hosts a versatile office space, a secondary sitting room with potential as a downstairs bedroom, and a cloakroom with WC, which could serve as an en suite for the additional bedroom.
The first floor is accessed via a feature galleried landing, leading to four bedrooms, three with en-suite shower rooms and one with an en-suite bathroom. The property also offers a large attic, presenting potential for conversion and additional living space.
The rear gardens have an open aspect with countryside views and viewing is highly recommended to appreciate the size and scale of this very modern property in this excellent village location close to Aberaeron, Llanon and Aberystwyth.
Situated on the edge of the charming village community of Pennant, the property is less than two miles from the scenic Cardigan Bay at Aberarth and three miles from the Georgian Harbour town of Aberaeron, known for its comprehensive range of shopping and educational facilities. Additionally, it is conveniently located within easy reach of the coastal university and administrative centre of Aberystwyth, as well as the university town of Lampeter. The property holds an EPC rating of B, indicating its energy efficiency and environmental impact.
This individual architect-designed property is truly deserving of an early inspection, promising a blend of modern luxury, functionality, and prime location.
Ground Floor
Open Plan Living/Kitchen/Dining Room (10.87 m x 8.53 m (35'8" x 28'0"))
Front aspect window and two 10' rear and 2 side corner warmcore 3m aluminium bifold doors in anthracite. German Nobilia champagne metallic with American Walnut Frame kitchen. Integrated Hotpoint Luce appliances to include steam oven, fan oven, in wall coffee machine, microwave and two warming drawers. Island with 900mm induction hob and fossil concrete anthracite worktop and open fireplace.
Kitchen Two/Utility Room (2.92 m x 2.84 m (9'7" x 9'4"))
With solid Beech base units with matching work tops, single drainer sink unit with mixer taps, appliance space with plumbing for automatic washing machine and dishwasher. Integrated Neff hide and slide single oven, fitted wall shelving, side aspect window, tiled floor. Rear exterior door.
Study (3.40 m x 3.48 m (11'2" x 11'5"))
With triple aspect windows.
Front Reception Room (4.39 m x 3.96 m (14'5" x 13'0"))
With front aspect window - an ideal opportunity for a downstairs bedroom if required.
Cloakroom (2.95 m x 1.75 m (9'8" x 5'9"))
(also ideal as an En Suite were the second sitting room used as a bedroom). Provides a white suite with wash hand basin, low level flush toilet, side opaque window.
First Floor
Central Galleried Landing
Approached via an individually designed solid oak and glassed staircase with anthracite steel string. With glazed balustrade. Front aspect window, built in cupboard housing the Air Source heating control system.
Full Length Loft Room
(Potential for further accommodation - stc).
Rear Principal Bedroom 1 (5.11 m x 3.86 m (16'9" x 12'8"))
With rear aspect window.
En Suite Bathroom
With half tiled walls, Laufen Kartell suite which provides a large walk in shower cubicle with dual head shower, low level flush toilet, vanity unit with inset wash hand basin, free standing double ended bar, heated towel rail
Front Double Bedroom 2 (4.44 m x 4.39 m (14'7" x 14'5"))
With front aspect window
En Suite Shower Room
Provides a large walk in shower with dual head shower, low level flush toilet, pedestal wash hand basin with illuminated mirror over, heated towel rail.
Rear Double Bedroom 3 (4.75 m x 4.44 m (15'7" x 14'7"))
With built in wardrobes. Rear aspect window
En Suite Shower Room
Provides a large walk in shower with dual head shower, low level flush toilet, pedestal wash hand basin with illuminated mirror over, heated towel rail.
Front Double Bedroom 4 (4.42 m x 2.95 m (14'6" x 9'8"))
With central heating radiator.
En Suite Shower Room
Provides a large walk in shower with dual head shower, low level flush toilet, pedestal wash hand basin with illuminated mirror over, heated towel rail.
Detached Single Garage (4.88 m x 4.65 m (16'0" x 15'3"))
In matching brick and block construction, up and over door, integral w.c. Which has a low level flush toilet, wash hand basin.
Workshop
A substantial timber built Garden Store/ Workshop 20' 0" x
16' 0" (6.10m x 4.88m_ with services connected and a lean to open fronted log store 14' x 6' and large level lawned garden area
Posted 27/12/23, views 2
Contact the advertiser:


