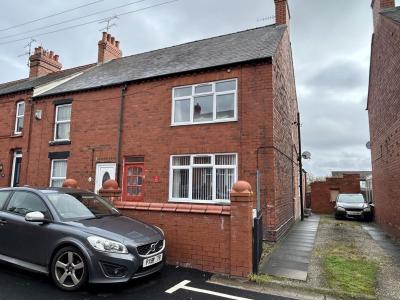Categories ▼
Counties▼
ADS » WREXHAM » RHOSLLANERCHRUGOG » REAL ESTATE » #9775
Available with No Onward Chain - Be the first to snap up this traditional two-bedroom end terraced property conveniently situated in the village of Rhosllanerchrugog.
In need of some renovation and modernisation the living accommodation briefly comprises; entrance hallway, decent size lounge, dining room, kitchen, two double bedrooms and a family bathroom.
The property has the advantage of double-glazed windows and a Gas Central Heating System.
Externally the property has a driveway providing off-road parking to the front and an enclosed rear yard with outbuildings.
This property would make a perfect first time buyer home and an internal inspection is absolutely essential to fully appreciate what is on offer for sale.
Please contact Grow Sales & Lettings to arrange a viewing.
Energy Rating - Awaited
Entrance Hallway
With fitted carpet, mains wired smoke alarm and staircase leading to the first floor.
Lounge (16' 3'' max x 14' 0'' (4.95m x 4.26m))
This bright and spacious living space enjoys 3 x double-glazed windows, power points, radiator, understairs storage cupboard and telephone point.
Dining Room (12' 11'' max x 14' 1'' (3.93m x 4.29m))
With fitted carpet, double glazed window, power points, radiator, electric fire with surround and hearth.
Kitchen (9' 0'' x 8' 11'' (2.74m x 2.72m))
Fitted kitchen with a range of wall and base units and worktops. In addition, there is space for a cooker, power points, plumbing for washing machine, vinyl flooring, stainless steel sink with drainer and mixer taps.
Landing
With fitted carpet, loft access, power point, smoke alarm and storage cupboard housing a Baxi combi.
Bedroom One (12' 11'' max x 14' 2'' (3.93m x 4.31m))
Front aspect double bedroom with double glazed window, power points, fitted carpet, radiator and storage/wardrobe.
Bedroom Two (10' 4'' min x 10' 8'' (3.15m x 3.25m))
Rear aspect double bedroom with double glazed window, power points, fitted carpet and radiator.
Family Bathroom (5' 7'' max x 10' 1'' (1.70m x 3.07m))
Fitted with a white suite comprising of a low level w.c, wash hand basin, paneled bath with Triton electric shower, part tiled walls, vinyl flooring and frosted double glazed window.
Exterior
Externally the property has a driveway providing off-road parking to the front and an enclosed rear yard with outbuildings.
Location
The property is ideally located for access to the A483 bypass allowing great transport links and within easy walking distance of the Medical Centre, The Stiwt Theatre, local shops and Primary Schools. Ruabon Train Station is approx one and half mile away which is the Chester to Birmingham line including Shrewsbury (only 30 mins).
- No Onward Chain
- A great First Time Buyer Property / Investment Property
- Fantastic Terrace Property
- Two double bedrooms
- Two reception rooms
- Driveway
- Early viewing advised
- Energy Rating - Awaited
Posted 02/03/24, views 3
Contact the advertiser:


