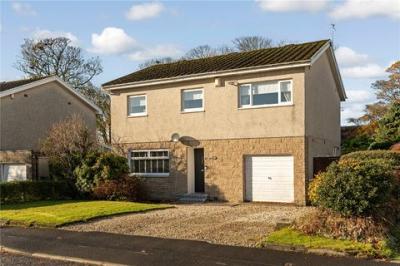Categories ▼
Counties▼
ADS » ARGYLL AND BUTE » CARDROSS » REAL ESTATE » #97913
A most attractive four bedroom detached villa which has been extensively upgraded by the vendors throughout its well laid out layout. With a fabulous refitted kitchen / diner and a sumptuous, refitted bathroom as particular features, the property is sure to appeal to all who view its tastefully decorated accommodation.
The light and bright accommodation comprises, hallway with stairs leading to upper apartments and two storage cupboards off, fabulous lounge on open plan with a dining area with feature overhead lighting, quality flooring and front and rear windows.
The aforementioned feature dining kitchen has ample floor and wall mounted units with copper coloured detailing including a bespoke copper style splashback which compliments the contoured tiling behind extensive worktop surfaces. There is a Belfast sink, integrated appliances provided and a free standing modern range which is to be included. Within the dining area there is a rear facing window, access door out to the rear, breakfast bar unit with storage behind and integrated wine rack, space for table and chairs and access door into the integral garage which would be ideal for conversion - an avenue which the owners have indeed explored - further details below.
A substantial staircase leads to the upper landing which has and ornate balustrade, overhead downlighters and a loft access hatch leading up to a partially floored loft space (one of two lofts provided). There are four bedrooms provided all with in-built storage with the master offering access through to a refitted shower room with deluxe shower to be found within a free standing shower stall.
The refitted bathroom has attractive tiling, tiling to half height, refitted three piece suite including a fabulous stand-alone bath with feature copper tap configuration. Tiled flooring, downlighters and heated towel rail.
In addition, the property has gas central heating, refitted double glazing, private gardens with lawns to the front and rear, a large chipped area creating a patio at the rear. The gardens are enclosed by timber fence work at the rear. There is a chipped driveway at the front with space side by side for two family vehicles.
Particular mention should be made to the fact that the owners have full granted planning in place for the conversion of the current garage space - this would create another ground floor living area with further scope for future adaptation for use as a ground floor bedroom.
Early viewing is strongly recommended to appreciate the full extent of the upgrading carried out within and the superb opportunity on offer.
Cardross is a pleasing village in which to reside. Many local amenities are literally on ones doorstep which include, Cardross Golf Club, tennis and bowling club, a parish church, train station and an excellent local primary school.
- Well-presented four bedroom detached villa
- Extensive upgrading carried out within
- Good sized family gardens and off street parking
- Gas CH, D/Glazing, refitted kitchen and bathroom
- Master en-suite shower room.
- Planning for garage conversion in in place.
Posted 30/11/23, views 5
Contact the advertiser:


