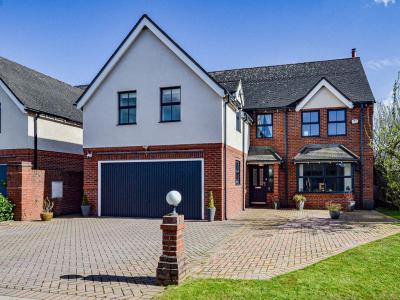Categories ▼
Counties▼
ADS » CHESHIRE » SMALLWOOD » REAL ESTATE » #98316
Absolutely stunning five bedroom detached home set on an exclusive and private cul-de-sac. The home enjoys spectacular views over open fields and a lake. Offering superb value for money this home blends an idyllic location with spacious well finished accommodation.
Internally the home has laminate floor running through the hallway, lounge, dining kitchen. And utility room UPVC double glazing and central heating. The kitchen has a range of integrated neff appliances and quartz worktops. Both bathroom have full suites with baths showers. All bedrooms have built in wardrobes.
Upon entering the cul de sac the home has a pleasant open frontage with parking for several vehicles and access to the double garage. The entrance hall provides a welcoming reception and access to the downstairs rooms. The dining room is a generous sized room to the front, there are then double doors opening to the lounge with solid fuel fire and patio doors to the rear. There is then a downstairs WC and a dining kitchen with quartz worktops and a lovely breakfast bar divide. There is then access to the utility room/boot room. To the first floor are five good sized bedrooms, the main with an -ensuite bathroom and a further family bathroom.
Outside to the rear is a lovely sunroom and various patios that are placed to optimise the sun and views. The rear of the home enjoys a stunning vista with open field and a lake.
Smallwood is a popular village close to local amenities and with a number of well known pubs/eateries. It offers easy access to the National Motorway network and well as access to Sandbach, Holmes Chapel, Macclesfield whilst still being in the commuter zone for Manchester.
EPC rating: E.
Entrance Hall
Composite entrance door. Decorative covered radiator. Laminate flooring. Stairs to the first floor with spindled balustrade. Coving. Access to garage. Understairs storage. Double doors to the dining room.
Lounge
UPVC double glazed French doors and side screens. Laminate flooring running from the hallway. Double part glazed doors from hall. Feature fireplace with decorate mantle and tiled hearth incorporating solid dual fuel fire.
Dining Room
UPVC double glazed box bay window. Coving. Decorative covered radiator.
Downstairs WC
Integrated flush WC. Hand basin set into vanity unit. Tiled floor. Part tiled walls. Towel rails.
Kitchen
Range of wall and base units in white gloss with quartz worksurfaces and upstand. Five ring induction hob and extractor fan. Integrated neff oven and microwave. One and a half bowl under sink with extendable mixer tap and waste disposal. UPVC double glazed window to the rear. Integrated fridge/freezer and dishwasher. Laminate floor. Peninsula breakfast open to dining area:
Dining Area
UPVC double glazed French Doors to the rear. Laminate flooring. Covered radiator. Spotlights.
Utility Room
UPVC double glazed door and window to the side. Wall and base units with roll top worksurfaces incorporating single drainer stainless steel sink unit with mixer taps. Plumbed for automatic washing machine. Laminate flooring.
Landing
Galleried landing with UPVC double glazed window. Coving. Access to loft. Built in airing cupboard. Double radiator.
Bedroom
Two UPVC double glazed windows to the rear. Double radiator. Walk in double storage. Coving.
En-Suite
Close couple WC. Floating wash hand basin with vanity storage under. Panelled bath with mixer tap shower. Part tiled walls. Tiled floors. Walk in double wet room shower with screen and control located at entrance of shower. Towel rail. UPVC double glazed window.
Bedroom
Two UPVC double glazed windows. Double storage. Double radiator.
Bedroom
UPVC double glazed window to the rear. Double radiator. Built in double wardrobes.
Bedroom
UPVC double glazed window to the front. Double radiator. Built in double wardrobes.
Bedroom
UPVC double glazed window to the front and side. Double radiator. Double built in cupboards/wardrobes.
Bathroom
Corner walk in shower with mixer shower and screen. Integrated flush WC. Wash hand basin set into vanity unit with laminate tops. Bath with mixer tap shower. Part tiled. Spotlights. Towel rail.
Garage
Double integrated garage with up and over door, light and power.
Outside
Open plan front garden with driveway and parking for several vehicles. Pathway to entrance door.
The rear garden has several Indian Stone patios placed to maximise exposure to the sun and views. The garden is a lovely mix of herbaceous areas and screening together with lawn area. There is a detached cabin with laminate flooring, light and power.
Additional Information
1. These particulars have been prepared in good faith as a general guide, they are not exhaustive and include information provided to us by other parties including the seller, not all of which will have been verified by us. They do not form part of any offer or contract and should not be relied upon as statements of fact. 2. We have not carried out a detailed or structural survey; we have not tested any services, appliances or fittings and we have not verified all statutory approvals or consents. Measurements, floor plans, orientation and distances are given as approximate only and should not be relied on. 3. The photographs are not necessarily comprehensive or current, aspects may have changed since the photographs were taken. No assumption should be made that any contents are included in the sale. 4. Prospective purchasers should satisfy themselves by inspection, searches, enquiries, surveys, and professional advice about all relevant aspects of the property
- Five bed detached home
- Stunning views
- Exclusive cul de sac
- Beautiful kitchen
- Good sized bedrooms
Posted 05/04/24, views 3
Contact the advertiser:


