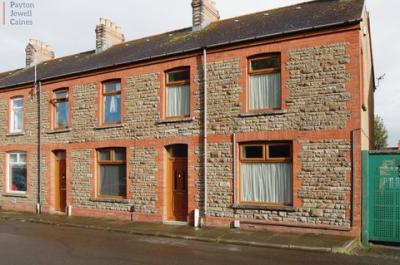Categories ▼
Counties▼
ADS » NEATH PORT TALBOT » ABERAVON » REAL ESTATE » #98665
We are pleased to present to the market this generously sized three bedroom traditional build end terrace house. Located in the popular Aberavon area of Port Talbot. Close to local schools, shops, amenities and transport links to Port Talbot town centre. This well presented property offers larger than average accommodation, perfect for a family home.
Briefly consisting of three reception rooms, kitchen, three bedrooms, family bathroom, large garden with a garage to the rear.
Entrance
PVCu part glazed front door into hallway. Artex ceiling with coving and original architrave. Wallpapered walls. Engineered oak flooring. Doors leading off. Stairs to first floor accommodation. Understair storage.
Reception 1 (3.32m x 4.36m (10' 11" x 14' 4"))
Artex ceiling with coving. Emulsioned walls. Skirting board. Laminated wood effect floor tiles. Front facing PVCu double glazed window with curtain pole. Radiator.
Reception 2 (3.48m x 3.97m (11' 5" x 13' 0"))
Artex ceiling with coving. Emulsioned walls. Skirting board. Engineered oak flooring. Wall mounted gas fire. Rear facing PVCu double glazed window with fitted roller blind and curtain pole. Radiator.
Reception 3 (3.0m x 3.60m (9' 10" x 11' 10"))
Artex ceiling with coving. Emulsioned walls. Skirting board. Engineered oak flooring. Side facing PVCu double glazed window with fitted roller blind and curtain pole. Radiator. Door into kitchen.
Kitchen (2.93m x 3.27m (9' 7" x 10' 9"))
Artex ceiling with track spotlight fitting. Part artex, part ceramic wall tiles. Ceramic floor tiles. Rear facing PVCu double glazed window. Half double glazed PVCu door leading to rear garden. Kitchen is fitted with a range of white melamine floor and wall cupboards with laminate worktops. Stainless steel sink and drainer with chrome hot and cold mixer tap. Built in white enamel electric four ring hob with extractor hood above. Built in electric oven. Undercounter space for three appliances. Laminate breakfast bar.
Landing
Artex ceiling. Emulsioned walls. Skirting board. Fitted carpet. Radiator. Built in storage cupboard with louvered doors. Doors leading off.
Bedroom 1 (3.22m x 3.66m (10' 7" x 12' 0"))
Artex ceiling with coving. Artex walls. Skirting board. Fitted carpet. Radiator. Rear facing PVCu double glazed window with net curtain. Curtain pole. Room is fitted with wardrobe storage across one wall.
Bedroom 2 (3.30m x 3.82m (10' 10" x 12' 6"))
Artex ceiling with coving. Artex walls. Skirting board. Fitted carpet. Radiator. Two PVCu double glazed windows with curtain poles, one is front facing and the other is side facing.
Bedroom 3 (2.32m x 2.91m (7' 7" x 9' 7"))
Artex ceiling with loft access hatch. Artex walls. Skirting board. Fitted carpet. Radiator. Front facing PVCu double glazed window with net curtain and curtain pole.
Family Bathroom (3.0m x 3.71m (9' 10" x 12' 2"))
Artex ceiling. Emulsioned walls with ceramic tiles to splash back areas. Side facing frosted PVCu double glazed window. Radiator. Vinyl flooring. Built in storage cupboard with louvered doors housing the gas fired combination boiler. Room is fitted with a three piece white suite comprising of pedestal wash hand basin with chrome hot and cold taps. Low level WC. Bathtub with wall mounted chrome shower and shower curtain. Respatex panelling to shower area.
Rear Garden
Bounded on three sides by block and brick wall. Wooden side access gate to lane. Garden is laid mainly with lawn. Paved path leading to paved sun terrace. Garage located at the rear of the garden. Garage is block built with traditional up and over access door to the lane, courtesy door, side door and window to the rear.
- Three reception rooms
- Three bedrooms
- Large bathroom
- Good sided rear garden with garage
- PVCu double glazing throughout
- EPC --Council Tax B
Posted 23/09/23, views 2
Contact the advertiser:


