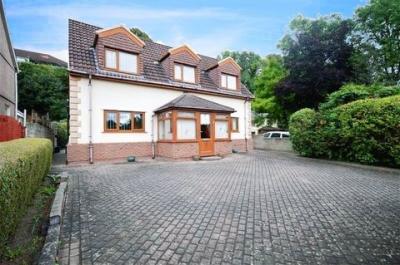Categories ▼
Counties▼
ADS » NEATH PORT TALBOT » BAGLAN » REAL ESTATE » #98993
SS0186: Additional income potential! Spacious and versatile 4/5 bedroom detached property plus detached one bedroom self contained annex. The property benefits from driveway parking for numerous vehicles and enclosed rear garden. Located within a convenient residential location in Baglan offering easy access to the M4 corridor. The accommodation comprises: To the ground floor: Entrance porch, hallway, kitchen, utility room, study/bedroom five, dining room and lounge. To the first floor: Four bedrooms to include a master bedroom with en-suite and a family bathroom.
Viewing comes highly recommended.
It is essential you quote reference SS0186 when enquiring about the property.
The accommodation
To The Ground Floor
Entrance Porch
Entrance door from the front and door into hallway.
Hallway: 21ft 6 (max) x 9ft 1 (max)
Solid Oak flooring, radiator and stairs to the first floor.
Cloakroom:
WC and wash hand basin.
Kitchen - 10ft 7 x 14ft 2
Fitted with a matching range of wall and base units with work surfaces over, Belfast sink unit, plumbing for dishwasher, range style cooker, tiled flooring and window to the front and rear.
Utility Room: 10ft 7 x 6ft 10
Fitted with a matching range of wall and base units with work surfaces over, space for fridge/freezer, wall mounted boiler, tiled floor and French doors opening into the garden.
Dining Room: 10ft 9 x 14ft 5
Solid Oak flooring, radiator, double doors opening into the hallway and window to the side.
Lounge: 18ft 11 x 16ft
Solid Oak flooring, feature fireplace, radiators, windows and French doors opening into the garden.
To The First Floor:
Landing
Carpet flooring.
Master Bedroom - 10ft 9 x 14ft 5 (max)
Carpet flooring, radiator, window to the front, en-suite shower room and build in storage cupboard.
Bedroom Two - 16ft 4 x 13ft 4(max)
Carpet flooring, radiator, built in wardrobes and window to the rear.
Bedroom Three - 13ft 3 (max) x 10ft 9 (max)
Carpet flooring, radiator, built in wardrobes and window to the front.
Bedroom Four - 9ft 1 x 7ft 9
Carpet flooring, radiator and window to the front.
Bathroom
Bath, shower enclosure, WC, wash hand basin, radiator, tiled flooring and window to the front.
Annex
Entrance Hallway
Entrance door and carpet floor.
Lounge - 13ft 4 x 8ft 10
Carpet flooring, radiator and window to the front and side.
Kitchen/Breakfast Room - 20ft 10 x 5ft 10
Fitted with a matching range of wall and base units, sink unit, integrated oven and hob, radiator, space for breakfast table and window to the side.
Externally
Driveway parking for numerous vehicles, side access from both side to enclosed rear garden which offers access to the detached Annex.
Please quote SS0186 when enquiring about this property.
- Additional Income Potential
- 4/5 Bedroom Detached Property
- Detached Self Contained One Bedroom Annex
- Kitchen & Utility Room
- Lounge & Dining Room
- Study/Bedroom 5
- Master Bedroom with En-suite
- Tenure: Freehold
- Council Tax Band: E EPC Rating: C
- Please quote SS0186 when enquiring about this property.
Posted 23/09/23, views 3
Contact the advertiser:


