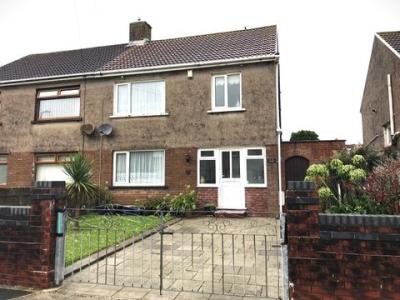Categories ▼
Counties▼
ADS » NEATH PORT TALBOT » PORT TALBOT » REAL ESTATE » #98999
We are pleased to offer for sale this three bedroom semi detached property with the accommodation comprising of the above mentioned bedrooms, entrance hall, two reception rooms, conservatory, shower room, kitchen and bathroom/W.C. To the first floor. The property benefits from having an attic room, gas central heating, off road parking to the front and gardens. Viewing is recommended. Council Tax Band B.
Porch
Part tiled walls to dado rail, tiled flooring and double glazed windows to the side and front. Door into:
Hall
Stairs to the first floor, understairs storage cupboard and radiator.
Lounge (3.71m Max x 3.35m Max (12' 02" Max x 11' 0" Max))
Feature fireplace incorporating living flame gas fire, two recess alcoves, radiator and coved ceiling. Double doors opening to:
Conservatory (3.43m Max x 2.92m Max (11' 03" Max x 9' 07" Max))
Dwarf brick wall and pvcu construction with polycarb roof. Wooden flooring, wall lights and radiator. Double glazed windows to side and rear and double glazed French door to the rear garden.
Dining Room (3.38m Max x 3.15m Max (11' 01" Max x 10' 04" Max))
Feature fireplace, two recess alcoves, coved ceiling and radiator. Double glazed window to the front.
Kitchen (3.10m Max x 2.57m Max (10' 02" Max x 8' 05" Max))
Fitted with a range of base and wall units with worktops over incorporating stainless steel sink and drainer. Space for cooker with extractor fan over, plumbing for washing machine, part tiled walls and tiled flooring. Double glazed window to the rear. Door into:
Lean To (6.91m Max x 2.03m Max (22' 08" Max x 6' 08" Max))
Gated access to the front. Fitted with base units with worktops over, polycarb roof, double glazed window to the side and French doors leading to garden. Door into:
Shower Room (2.21m Max x 1.63m Max (7' 03" Max x 5' 04" Max))
Comprising corner shower with overhead shower, wash hand basin and low level W.C. Tiled walls and flooring. Extractor fan, access to roof space and double glazed obscure window to the side.
First Floor Accommodation
Landing
Access to loft via pull down ladder. Airing cupboard housing gas central heating boiler and shelving. Double glazed window to the side.
Bedroom 1 (3.38m Max x 3.10m Max (11' 01" Max x 10' 02" Max))
Radiator and double glazed window to the front.
Bedroom 2 (3.73m Max x 3.40m Max (12' 03" Max x 11' 02" Max))
Radiator and double glazed window to the rear.
Bedroom 3 (2.59m Max x 2.34m Max (8' 06" Max x 7' 08" Max))
Radiator and double glazed window to the rear.
Bathroom (2.59m Max x 1.57m Max (8' 06" Max x 5' 02" Max))
Comprising panelled bath with overhead shower and glass side screen, pedestal wash hand basin and low level W.C. Part tiled walls, extractor fan, radiator and double glazed obscure window to the front.
Attic Room (5.72m Max x 3.38m Max (18' 09" Max x 11' 01" Max))
Storage areas to eaves and two velux windows to the rear.
Externally
Enclosed front garden with gated driveway and lawn bordered by various plants and shrubs. Enclosed rear garden laid mainly to lawn, good size storage shed and glasshouse.
- Semi detached property
- Three bedrooms
- Two reception rooms
- Conservatory
- Attic room
- Bathroom & shower room
Posted 23/09/23, views 2
Contact the advertiser:


