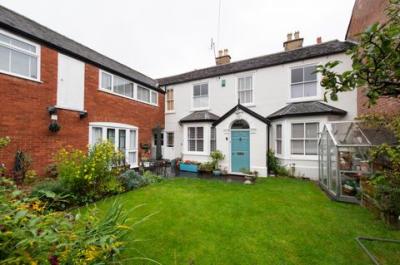Categories ▼
Counties▼
ADS » WORCESTERSHIRE » WORCESTER » REAL ESTATE » #99023
Abbey House:
Abbey House is believed to date back to the early 1800s with later additions and has an attractive double frontage and walled garden.
The front door, with fanlight above, is set in a charming, pitched roof entrance porch that opens to the hall, which has a Minton tiled floor.
At the front of the house, on either side of the hall, are two reception rooms, each with a bay window. One is used as a dining room with pine wood flooring, a feature fireplace and built-in bookshelves. The other is used as a study with a working fireplace and marble surround, either side of which are traditional built-in display and storage cupboards.
The current owners have thoughtfully extended the drawing room. There are exposed beams and a fireplace with an over-mantle, housing a wood-burning stove. On either side are traditional cupboards. Glazed French doors open to a charming rear walled courtyard.
Off the rear hall is the cloakroom and a door to a rear porch/boot room, from which a door opens to the useful cellar.
The fitted kitchen/breakfast room, with exposed beams, has a Belfast sink, granite worktops, and a breakfast island. There is a dual-fuel Rangemaster cooker, integrated dishwasher and space for a fridge freezer and washer dryer. There is an attractive stained glass side door opening to the front garden and a back staircase leading to the principal bedroom.
The characterful principal bedroom upstairs has a vaulted ceiling, exposed floorboards and brickwork, and a mezzanine storage area with a dressing room beneath.
There are three further double bedrooms, two of which feature window shutters, Victorian fireplaces, exposed floorboards and a built-in traditional cupboard. A well-appointed family bathroom serves the bedrooms with a WC, wall-hung vanity wash basin, walk-in double shower and a freestanding bath with freestanding taps.
The Elephant's Nest:
The secondary ancillary/holiday let accommodation is very well presented and successfully rented out by the current owners on a short-term holiday let basis. It is known as the Elephant's Nest, and further details are available on the dedicated website:
The front door to The Elephant's Nest opens to a hall, off which is a shower room with a walk-in double shower and a double bedroom with glazed French doors opening to Abbey House's front garden. Feature tiled stairs rise to the open plan galleried kitchen/sitting/dining room with a vaulted ceiling. The fitted kitchen comprises of an electric oven and induction hob. There is space for a washer dryer, slimline dishwasher and a larder fridge. At the far end of the room is a door to a second double bedroom.
Gardens and grounds:
At the front of the house is off-street, brick-paved parking for three cars adjacent to a small garage. From here, a gate opens to a charming walled garden, laid to lawn with a brick paved terrace, well-stocked borders, a productive apple tree and a greenhouse. There is also a covered open recess that forms part of the house and acts as a garden store.
At the rear is a walled, brick-paved courtyard terrace.
Services:
Mains water, gas, electricity and drainage.
Local Authority:
Worcester City Council, tel Council Tax Band: D
Abbey House is in a desirable City Centre location, near historic Britannia Square. Not only is it handsome in its architectural appearance, but each house in the area has its own characteristics and charm. It is only a short walk to the River Severn and Worcester Racecourse, which, as well as horse racing, also provides excellent recreation space. Footpaths along the river lead to the County cricket ground and Worcester Cathedral.
Worcester Foregate Street Station is a short walk away and provides mainline trains to Birmingham and London. The M5 corridor is accessed at Junction 6 and 7.
Worcester has good schools, with the rgs Worcester and the King's School all within walking and cycling distance.
- 6 bedrooms
- 3 reception rooms
- 2 bathrooms
- Period
- Garden
- Single Garage
- Terraced
- Town/City
- Cellar
- Annexe secondary accommodation
Posted 23/09/23, views 2
Contact the advertiser:


