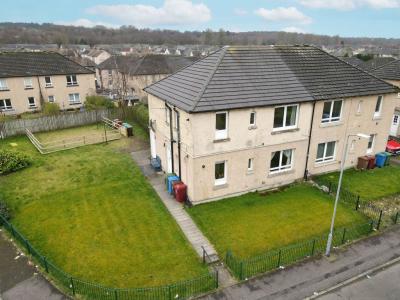Categories ▼
Counties▼
ADS » FALKIRK » CAMELON » REAL ESTATE » #99283
Graham Sloan of Halo Homes is delighted to present to the market this totally amazing 2 bed flat within walking distance of Camelon Train Station. With a roof installed only six years ago, and a new boiler then too, not to mention the triple glazing, this one really covers all the bases.
Internally the property comprises of a very spacious lounge, capable of housing a good-sized dining table, a well-equiped modern kitchen, well presented in neutral colouring, a tastefully decorated modern bathroom with a mains water supply shower, and two double-sized bedrooms.
Upon entering this superb upper flat, the hallway provides access to most of the home. It can immediately be seen the quality of the finish just with the internal doors bringing a modern feel. The lounge provides a fantastic space and gives access to the second bedroom. The main bedroom once again offers the space required for modern living and the finishes of the kitchen and bathroom will make this a must-have for viewers.
Externally the property beneifts from a corner plot location, some of which is enclosed to make ideal for pet owners.
The property is able to take advantage of Camelon Main Street which provides a host of amenities, virtually on the door step. Further to this a Tesco Superstore is very much within walking distance as well as other supermarket stores. Add to this a popular fast-food chain and the Mariner Centre nearby and the property provides more than enough for a modern family.
Falkirk Town Centre is only a short distance away and provides excellent shopping and recreational activity. The bustling retail park, which is around a 5-minute drive, offers and abundance of different retail outlets. The area further benefits from an Asda and Morrisons. The retail park provides a choice of dining establishments as well as a cinema complex. The centre of town also hosts many cafes, restaurants and bars. There are many excellent recreational walks in the area not to mention 2 of Scotland's biggest tourist attractions, the Kelpies and the Falkirk Wheel.
The property is also less than 15 miles from the City of Stirling and therefore can benefit from the many amenities to be found there, such as bars, restaurants, shopping, bowling, cinema and other entertainments. Further to this Stirling offers more fantastic tourist attractions and houses 2 of Scotland’s most iconic features, namely the Wallace Monument and Stirling Castle.
For education the property is close to both Carmuirs and Bantaskin Primary and St Francis Xavier's rc Primary is around a mile away. For secondary, Falkirk High and St Mungo's rc High are both within walking distance. Additionally the new Falkirk College campus provides a further education facility.
For commuting there is local access to the M80 and M9 motorways, perfect for those working in Glasgow, Edinburgh, Perth and beyond. Camelon Station is around a 5 minute walk and with Falkirk High and Grahamston Train Stations both within a 10 minute drive and the areas commuter credentials are further enhanced.
Early viewing is recommended in this current market to avoid disappointment.
Find us on Facebook or visit our website for more details.
Lounge (3.97 m x 4.55 m (13'0" x 14'11"))
Very spacious lounge that could easily play host to a family dining table for a more formal dining atmosphere. Decorated in neutral tones and laid with carpet for added comfort. Large, triple glazed window offers light from the front of the property.
Kitchen (3.77 m x 1.50 m (12'4" x 4'11"))
L-shaped modern kitchen that is very tastefully decorated. Fully equiped with oven, hob and space for a dishwaher and washing machine. An abundance of floor and wall cupboards not to mention plentiful work surface space. A Worcester boiler is located in the kitchen, installed by current owners, and light provided from a window over-looking the front of the property.
Bedroom 1 (3.78 m x 3.73 m (12'5" x 12'3"))
Very generous space in this main bedroom. Can easily take a large bed and have room for addtional wardrobe and drawer storage. A storage cupboard is located here that can also be used as a built-in-robe. Laid with carpet, the preferred choice for bedroom, and overlooks the rear of the property.
Bedroom 2 (3.78 m x 3.01 m (12'5" x 9'11"))
Another double-sized bedroom and again overlooking the rear of the property. Accessed via the lounge and could therefore be used as a dining space or study.
Bathroom (1.93 m x 1.70 m (6'4" x 5'7"))
Well equiped bathroom in the prefered white suite. Very tastefully decorated and benefits from vanity storage under the sink unit. A shower connected to the main is once again an additional advantage to any would-be owner.
External
Externally there is a large garden space, some of which is fenced off to make ideal for pet owners. As the property is on a corner plot location it benefits from an increase size of garden space. A large tesco store is only a short walk away, and a train station with access to Glasgow and Edinburgh is also a short walk.
Other
Measurements taken using a laser measuring device and therefore may not be entirely accurate, floor plans are for illustration purposes only.
- Roof Replaced 6 Years Ago
- Triple Glazing
- Modern Bathroom and Kitchen
- Spacious Lounge
- Large Garden Space
- Walking Distance to Train Station
Posted 16/03/24, views 5
Contact the advertiser:


