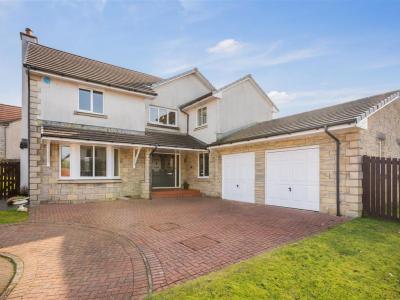Categories ▼
Counties▼
ADS » FALKIRK » REAL ESTATE » #99346
23 McNab Gardens, Falkirk, situated on a good-sized corner plot in the sought-after area of Lady Ann Gate:
With 4/5 Bedrooms, two en suites and flexible living accommodation making it ideal home for modern day family living.
Viewing is essential to fully appreciate this beautiful home.
Description
23 McNab Gardens, Falkirk, situated on a good-sized corner plot in the sought-after area of Lady Ann Gate:
This spacious and naturally light detached villa offers modern and flexible accommodation arranged over two floors. As you enter the property through the warm and welcoming reception hallway, your attention is immediately drawn to the sweeping staircase leading to the first floor.
Key Features:
Generously Sized Lounge:
The lounge features a fireplace with a log-burning stove, creating a cozy and inviting atmosphere. French doors allow an abundance of natural light and provide access to the decking area in the rear garden.
Contemporary Fitted Kitchen:
The open-plan kitchen boasts ample base and wall units, there are marble work surfaces throughout the kitchen and utility room, together with a professional deluxe gas six-hob range master. Integrated features include a dishwasher and fridge freezer. Notably, the kitchen includes an island work station with additional storage and a wine chiller below.
Spacious Dining Area:
Adjacent to the kitchen, the dining area comfortably accommodates a large dining table. French doors also lead to the rear garden.
Utility Room:
The utility room provides additional storage and workspace with marbke surfaces, complete with plumbing for a washing machine.
Study/Cinema Room:
Currently used as a cinema room, this versatile space could also serve as an office or a fifth bedroom.
Ground Floor WC:
Conveniently located on the ground floor.
Master Bedroom:
The spacious master bedroom features a walk-in wardrobe and an en suite bathroom, together with a claw foot bath.
Bedroom Two:
Offers built-in storage and lovely views over the countryside. It also has an en suite shower room.
Bedrooms Three and Four:
Both bedrooms have built-in storage. Bedroom four is currently utilized as an office.
Family Bathroom:
The bathroom has a three piece suite which inludes a separate shower unit.
Outside
External Features:
The property boasts enclosed gardens to the rear and side, featuring areas laid to lawn, a paved patio, and timber decking, toegther with a small greenhouse. Additionally, there is a garage at the rear, currently used as a gym and storage area. The monoblocked driveway at the front provides ample off-street parking and access to the double garage, which is partitioned to create two single garages.
Local Area
Falkirk High Train Station, less than a mile away, provides fast regular services direct to the bustling centres of Edinburgh and Glasgow. Access to the adjacent Central Scotland Motorway Network allows for quick commuting to the major Business and Leisure centres of Central Scotland and beyond
Falkirk town centre, with a variety of Shopping, Restaurants, Pubs and Leisure Activities is also close by as is the extensive Calendar Park.
Lounge (5.87 x 4.08 (19'3" x 13'4"))
Kitchen/ Diner (3.87 x 7.45 (12'8" x 24'5"))
Utility Room (2.05 x 2.7 (6'8" x 8'10"))
Study / Cinema Room (3.42 x 4.06 (11'2" x 13'3"))
Wc (1.12 x 2.66 (3'8" x 8'8"))
Master Bedroom (3.88 x 4.4 (12'8" x 14'5"))
En Suite Bathroom (3.00 x 1.84 (9'10" x 6'0"))
Walk In Wardrobe (2.76 x 1.45 (9'0" x 4'9"))
Bedroom 2 (2.9 x 3.9 (9'6" x 12'9"))
En Suite Shower (2.7 x 1.2 (8'10" x 3'11"))
Bathroom (2.18 x 2.7 (7'1" x 8'10"))
Bedroom 3 (3.18 x 4.12 (10'5" x 13'6"))
Bedroom 4 (2.7 x 2.3 (8'10" x 7'6"))
Rear Garage (5.38 x 2.8 (17'7" x 9'2"))
Contact Us
To arrange a viewing or for further details please call or email .
Posted 16/03/24, views 3
Contact the advertiser:


